Architect and presenter of ‘The House That £100K Built’, Piers Taylor, is known for his stripped back approach to home design, focusing more on light and space than expensive features. Speaking to Rebekah Commane, Piers explains that it is possible to create your own inspired self-build home without breaking the bank by using basic but functional and timeless design.
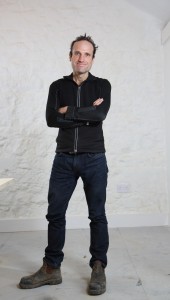 Simple is beautiful’ is the mantra of award-winning architect Piers Taylor, who insists that creating a self-build property is within the reach of even those who do not have a significant budget to spend.
Simple is beautiful’ is the mantra of award-winning architect Piers Taylor, who insists that creating a self-build property is within the reach of even those who do not have a significant budget to spend.
Piers co-hosts the BBC’s ‘The House That £100K Built’, which follows self-builders on their journey to create an inspired and functional home on a budget, in a climate where a lack of housing supply is a significant problem.
“All over the world people are building homes for less than £100,000 but in the UK the perception is that it has to cost so much more; this is not necessarily the case,” Piers suggests.
“Developers certainly build houses for less. Granted it is more difficult to build a bespoke home on that budget but it’s definitely possible.”
Design is key
The owner of ‘Invisible Studios’ architect’s practice believes that design is key to a beautiful property that makes an impact but can still be low-cost.
“Most people take on too much when looking at self-build but if you look at the most memorable, historic buildings they are mostly simple, straight forward designs.
“The trick is to make things simpler; don’t start off thinking about all the add-ons you could have, leave that until later. Everyone these days wants ‘special features’ in their home but it is more important to focus on the light and space elements primarily.”
Piers points out that the industry is set up to make it difficult for self-builders to avoid spending money on extras because there is a culture of thinking that the more features in a property, the better.
Everyone’s an expert
He says that there are three ways of going about a self-build project.
You can do everything yourself, have an architect do everything for you, or make it a joint project between you and an architect.
“One of the key pieces of advice I would give would be to go to an architect,” Piers recommends. “They have the ability to imagine what would make sense in the space you have and can work to make the most of the client’s skills as an amateur self-builder. They can advise on how to make things beautiful, as well as efficient.
“The reality is that self-build projects are usually managed but the problem is that everyone thinks they’re an expert. The point of self-build is that you build something you can’t buy off the peg so there’s no point in doing it if you don’t get design advice – that’s critical to a successful build.
“But 99 per cent of self-builds I’ve seen haven’t had enough design advice. This will help you to be different and inspired, while also ensuring the building fits in with the natural landscape and allows for enough light and space.”
Cost advice
With regards to the need for a quantity surveyor, Taylor advises that money and cost advice is essential.
“It’s certainly a big mistake to have no idea how long a project will take or how much it will cost. It’s pivotal to have good management of the quality of your product, time and your money.”
“Focus on the shell of the building; you can upgrade later. You don’t need to build everything at once if you’re trying to keep within a budget.”
Piers reveals that he fitted his own home, Moonshine, based outside Bath, with a temporary kitchen years ago and never replaced it.
“I came of age building it. In some ways it is a direct homage to my mentor, Glenn Murcutt (an Australian architect), but in other ways it is also a very personal manifesto. It’s a naive building in some ways, but naive like your first record – some things work well when they’re naive because there’s a youthful optimism. I’m very bound up in the house, still – I live here, I got married here, we raise our four children here. “I am constantly reminded of my own naivety, but I’m also reminded that there are some things I really did get right, and I’ve repeated these things on other projects. I love the light here, the change of seasons, the simple, stick like direct way of building, the use of ordinary materials, and the poetic sense of dwelling in a woodland.
“You can easily build your own kitchen. If you strip everything back you can create a really natural, raw, original space.
“For example, you could pay as much as £18,000 for a worktop alone but if you’re creative you can create a really rustic looking piece by having a carpenter create a wooden unit with a concrete top. When we built our own house we did the kitchen for £750 and it’s still there!
“You’d be amazed how good the basics can look. For example, use standard plumber’s taps; they’re cheap as chips and will fit in perfectly well if you’re going for that deliberately stripped back, rustic look. And bare copper can look fantastic in bathrooms and kitchens. We’ve had bathrooms on the front covers of magazines where we’ve used the most basic of materials.”
Light and space
When it comes to putting his own stamp on designs, Taylor again draws on the property he built for his family home.
“I tend to design long, thin, pavilion style buildings. That’s what I looked for when building my own home and I seem to continue emulating that style as I know from experience that it works. I like to have large windows on either side, letting lots of light in, with minimal doors to create more space.
“This style of building is economic and quick to build. I like the design to look quite raw and use the cheapest plywood and bare concrete to create a rugged look structurally but also combined with finished materials to make it homely. This kind of property ages well and can handle the clutter and chaos of family life, while also easily opening to the outdoors.”
‘The House That £100K Built’ has received a lot of interest from the public and Piers is currently filming its second series.
“The aim is to prove that it is possible to build a home from scratch for three times the national average income that is simple, economical and functional, but that also looks good. I’m sure that’s something many people in this country aspire to!”
Piers will be speaking about just how to do this at The National House Building and Renovating Show from March 27 to 29 at the NEC in Birmingham. For 2014, the exhibition, aimed at the serious self-builder, is reenergising itself with a host of new features including the Energy Saving Home and Sustainable Homes Show.
Piers Taylor is the spokesperson for The National Homebuilding and Renovating Show 2014 and co-presenter of BBC2 series ‘The House that £100k Built’. He also owns an award winning architectural practice, Invisible Studio.


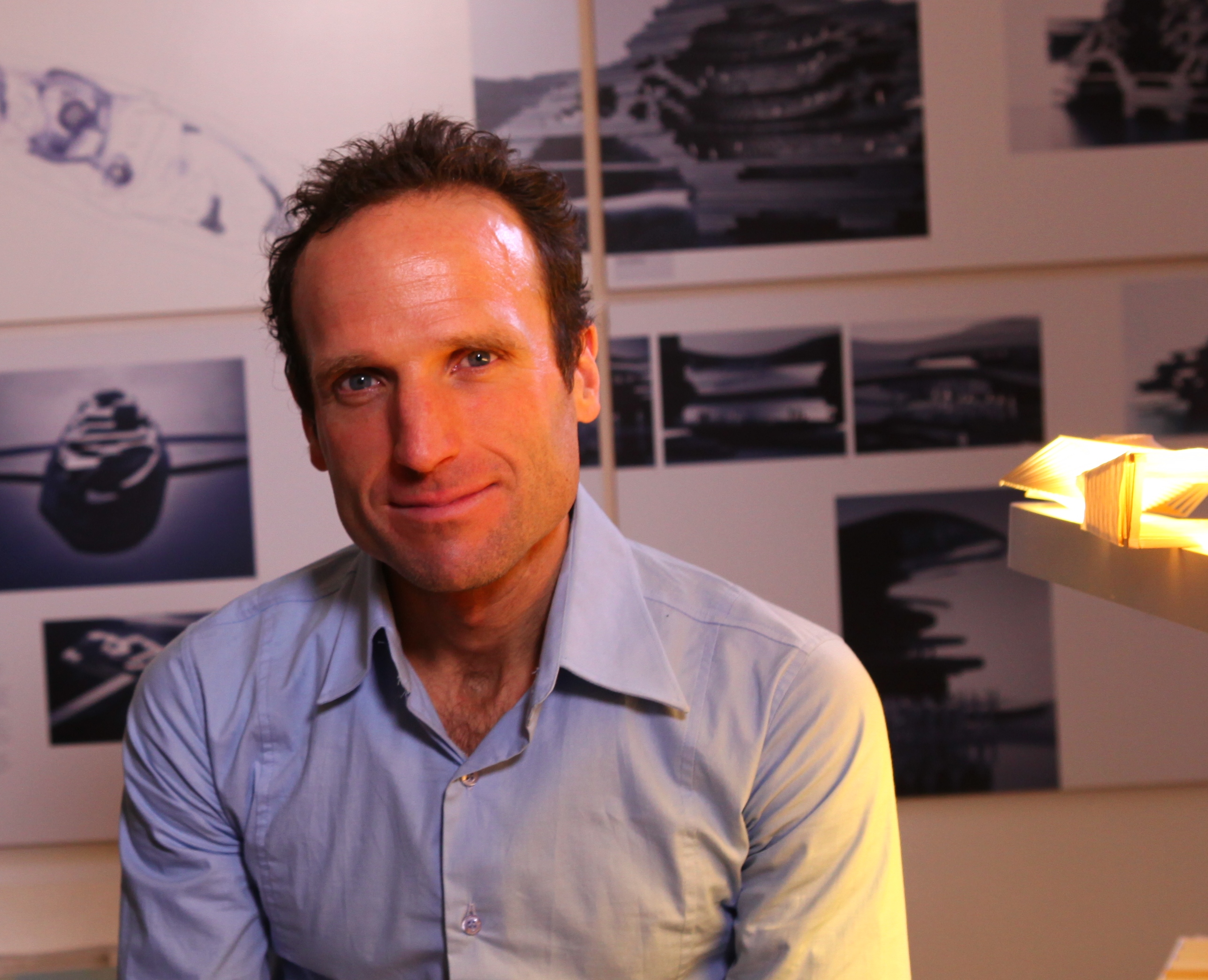
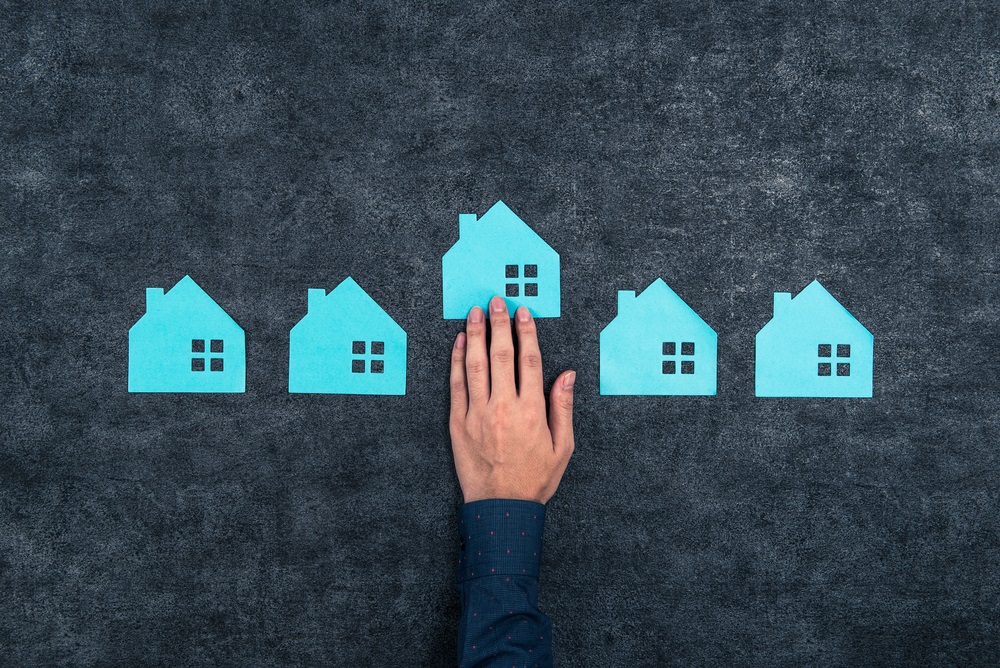
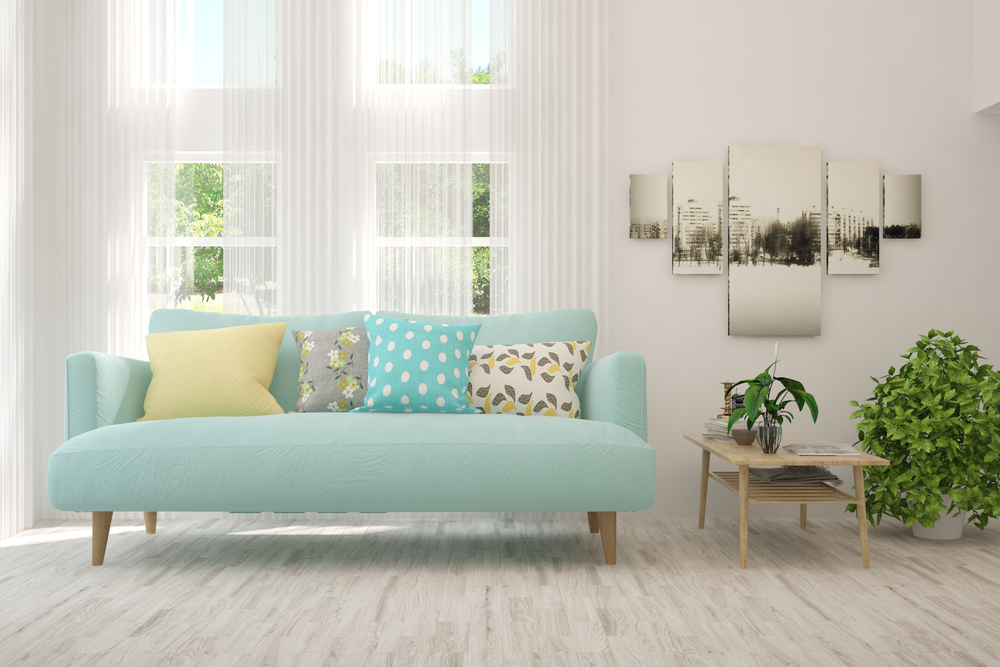


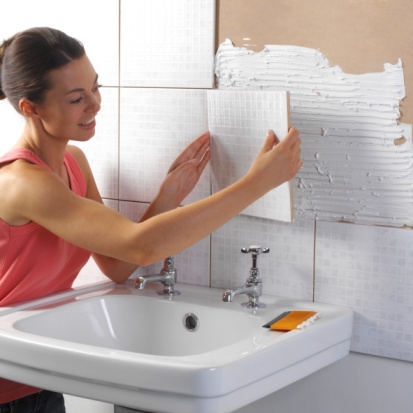

I am considering the possibility of trying to obtain planning consent for a small house to be built at the end of my garden – I feel that you have the right sort of philosophy and wonder if you undertake small projects?