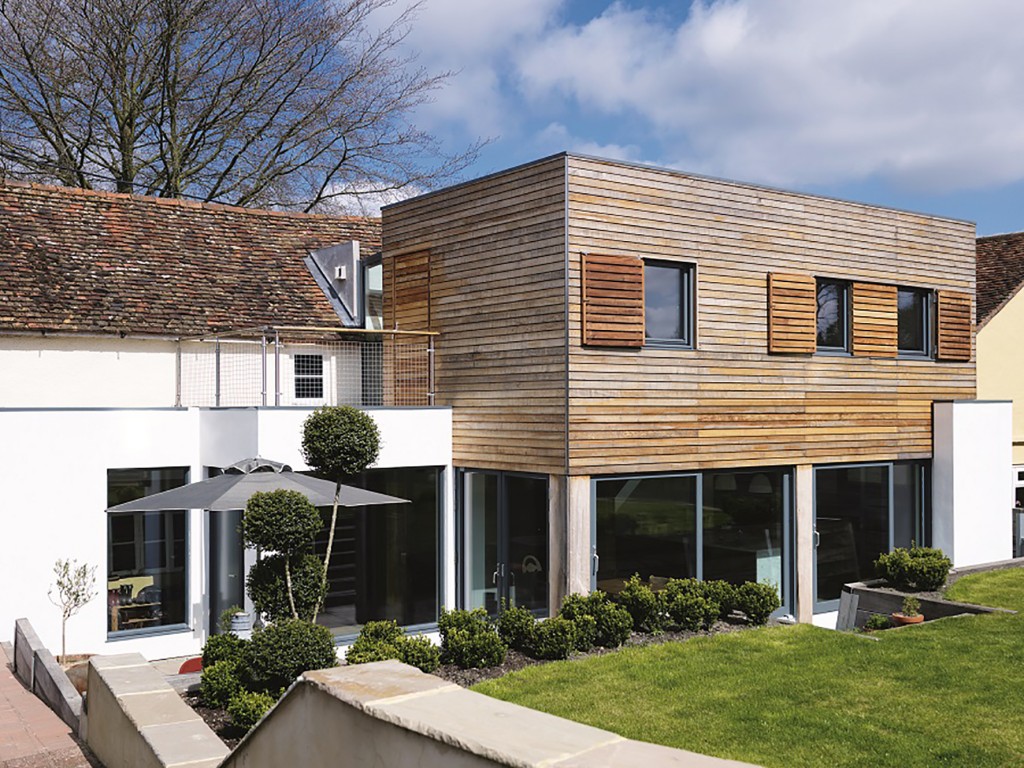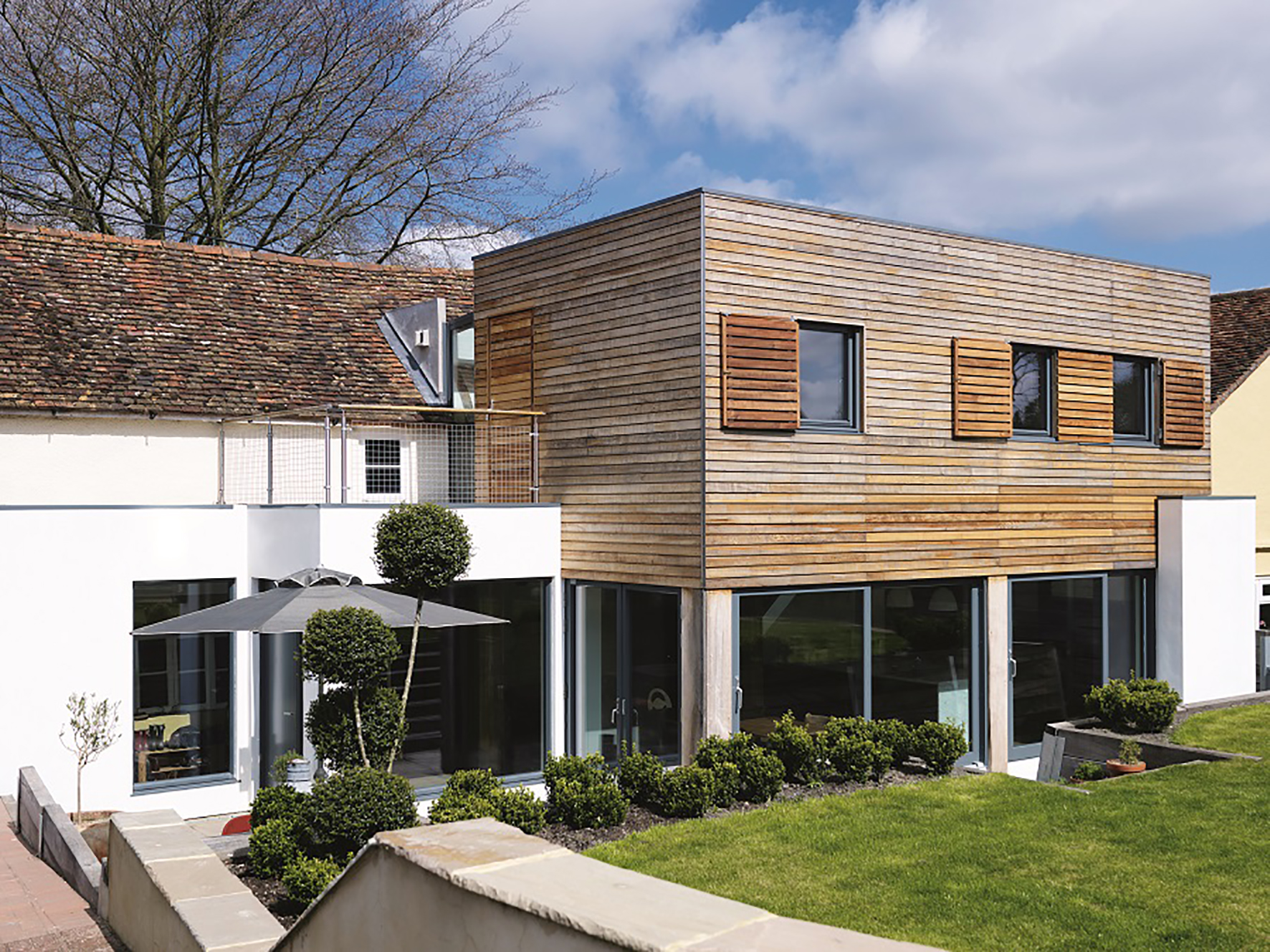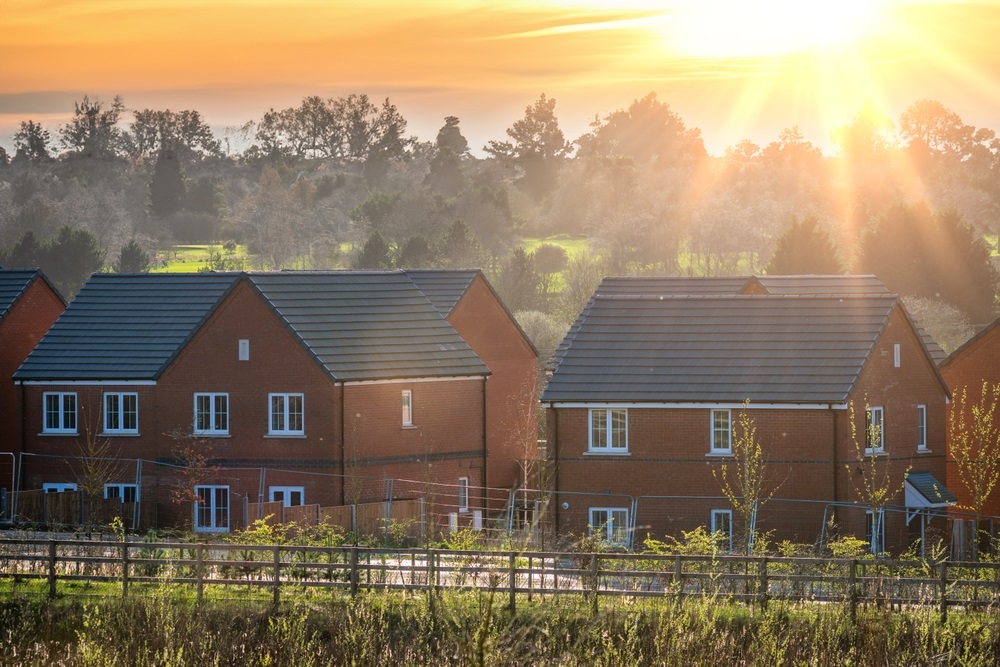If you can’t afford to move, it might be worth considering renovating your existing home to create extra space and to increase its value when selling, says Michael Holmes, spokesperson for The Homebuilding & Renovating Show. Here are Michael’s top tips on how to enlarge your home and maybe even boost its price 1 – […]
If you can’t afford to move, it might be worth considering renovating your existing home to create extra space and to increase its value when selling, says Michael Holmes, spokesperson for The Homebuilding & Renovating Show. Here are Michael’s top tips on how to enlarge your home and maybe even boost its price
1 – Convert your garage
An attached or integral garage is typically worth more converted into additional living space or bedroom accommodation than as a garage or store; especially in high value areas, providing there is still enough space to park cars off road or on a driveway.
 You can use the converted space for almost any purpose, from an extra living room or bedroom, home office, or even a self-contained annexe.
You can use the converted space for almost any purpose, from an extra living room or bedroom, home office, or even a self-contained annexe.
A garage conversion is usually more cost effective than an extension: prices range from £850-£1,450 per square metre plus VAT. So a single garage conversion will cost £12,500-£25,000 plus VAT and a double garage conversion £20,000-£40,000.
The change of use will not require a planning application and, in most cases, nor will the minor alterations required to the exterior. But always check with your local authority first and make sure there are no other restrictions on conversions registered on the title. All work must comply with building regulations.
2 – Make use of a cellar
If you have an existing cellar with enough headroom to stand up, converting this into a habitable basement can prove a cost effective way to add living space. Basic costs range from around £1,150 to £1,350 per square metre plus VAT, including tanking and insulation. If the floor needs to be excavated to increase the headroom, then this will increase the budget required and may necessitate underpinning the existing structure.
Extending an existing basement or digging a basement from scratch is also an option but due to the relative expense it is only likely to make financial sense in high value areas.
The change of use will not require planning permission, and nor will any external alterations in most cases such as adding light wells to the rear, but always check with your local planning authority.
You can use the space for almost any residential purpose but forming a new independent dwelling would require planning permission.
3 – Convert your loft
Converting your loft is typically the most cost effective way to add living space and lends itself to use as additional bedroom accommodation, although it can be used for almost any purpose.
If the shape of the roof does not provide sufficient space with full height headroom in its current form, it can be extended (for instance by adding dormer windows). In high value areas, it can make financial sense to remove the existing roof structure and replace it with a new one designed with more habitable space, typically a ‘mansard’ roof.
The change of use does not require planning permission but if the roof shape is being altered, consent may be needed. Smaller additions at the rear or side are usually classed as permitted development so are automatically allowed (www.planningportal.gov.uk). Always check with your local authority or a professional architectural designer.
Converting the existing roof and adding rooflights will cost from £1,050 to £1,250 per square metre plus VAT.
A conversion with dormer windows to increase the volume of habitable space will cost £1,150 to £1,350 per square metre plus VAT.
A mansard type conversion forming a new roof will cost approximately £1,250 to £1,450 per square metre plus VAT.
4 – Add a small extension
If you have explored options to remodel or convert existing space, consider an extension.
Most people think of extending into the garden at the rear or side, but consider alternatives to build, such as adding a first floor extension over the garage.
Depending on local property values, residential space is worth from £1,000 per square metre in lower value areas and up to £40,000 per square metre in prime Central London. If you compare the average cost of an extension at £1,150-£1,950 per square metre plus VAT (depending on location and quality of finish) you can establish whether or not it will make financial sense.
In many areas, an extension will add considerably more value than it costs, but be aware that there is a maximum ‘ceiling’ value for a property, depending on its postcode.
Many smaller extensions to the rear or side (single storey only) do not require a planning application as they are classed as permitted development (see www.planningportal.gov.uk), but always check with your local authority first.
5 – Add a conservatory
A conservatory can be a cost-efficient way to add extra living space, particularly if it is an off the shelf kit to a standard design. However, it is important to think carefully about orientation, heating, cooling and screening. A poorly designed and located conservatory can be too hot to use in the summer and too cold to use in winter.
Planning permission for a small conservatory to the rear or side of your property will not usually require planning permission as it is classed as permitted development (www.planningportal.gov.uk).
Many home improvers opt for an extension that incorporates large areas of glazing. Limiting the area of glass on walls with little or no view and the area of glass in the roof can significantly improve the energy efficiency of the structure without compromising the design. This can allow larger additions that are fully open plan within the existing property, rather than separated by external doors.
In England, the rules on single storey rear extensions have been relaxed until 30 May 2016 so homeowners can extend 6m from the original rear wall, or 8m for a detached house (subject to design constraints on height, especially on boundaries with neighbours).
6 – Build a new basement
If extending up or out is not an option, consider the potential to extend down to form a new basement storey underneath your home, or possibly underneath the garden too. In many areas a basement extension does not require a planning application, providing its design and size falls within the definition of permitted development (www.planningportal.gov.uk).
Digging underneath an existing house is an expensive way of extending, costing form £2,500 – £4,000 per square metre plus VAT. This investment can make financial sense in higher value areas, where space is worth at least the average cost mentioned above.
Extending underneath the garden tends to be slightly less expensive as there isn’t the cost of underpinning the walls of the existing house, although any boundary walls with neighbours will need to be stabilised.
Basement space can be used for almost any habitable purpose, providing the design complies with building regulations, but be aware that in flood zones the space cannot be used as habitable space such as new bedrooms. The key to forming high quality living areas is to bring in daylight via lightwells and possibly a sunken courtyard garden to the rear, or even internally.
A basement extension that forms a separate independent dwelling will always require planning permission, however, a residential annexe will not.
7 – Create more parking
Off road parking can be very valuable, especially in an urban area where there is limited street parking, or a parking permit system. Sacrificing part of your front garden to create a parking space or two can make excellent financial sense.
Forming a new access onto the highway will require consent from the local authority highways department and may also require planning permission depending on the classification of the road. Work to the highway (such as forming a dropkerb), can only be undertaken by a specialist contractor with a permit for such labour. It is also essential to ensure that you have a private right of way between the highway and your home.
8 – Consider planning permissions
A clever way to increase the value of your home is to apply for planning permission to maximize development potential, even if you don’t have the funds to complete the work. Future buyers will then have the confidence that they can improve the property if needed, enhancing its value.
Submissions for an alteration or extension of a property cost £172 in England, £166 in Wales, £192 in Scotland and £285 in Northern Ireland, although your local council might need to advise on this.
9 – Update your property’s features
Before investing in revamping your property or adding extra space, make sure you have the budget to undertake essential repairs and updates.
Basic works such as stabilising the walls and roof structure if there are signs of movement, fixing or replacing the roof tiles, solving damp, treating any rot or woodworm including replacing any damaged doors or windows, and updating the wiring and central heating system, are always the key priorities. These basic improvements will always add at least as much as they cost and a clever scheme to enhance a run down property can add 5-10 per cent to its value.
10 – Invest in a two-storey extension
Building a two-storey extension does not imply doubling the budget, in fact the more storeys you build the more cost effective the construction, because you are spreading out the cost of the two most expensive elements: the foundations and the roof.
A two storey extension will most likely always require planning permission unless it is very modest in size and is created at the rear of the property. A double-height extension can cost £1,250 – £1,850 per square metre plus VAT.
For further advice from Michael Holmes, visit The Homebuilding & Renovating Show (Surrey, Sandown Park, 27-28 June, www.homebuildingshow.co.uk). Standard tickets are £12 in advance or £18 on the door (children under 16 go free). For further information visit www.homebuildingshow.co.uk or call the ticket hotline on 0844 854 0503.
















An interesting article. What I’m trying to establish is how converting a basement in my property to let out will impact on existing mortgage – either as:
scenario a: a seperate studio flat
scenario b: upgrading it to a second en-suite bedroom to let out
If you have any information about this I’d be grateful to know more!
Thank you.