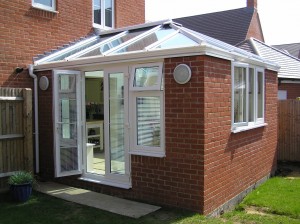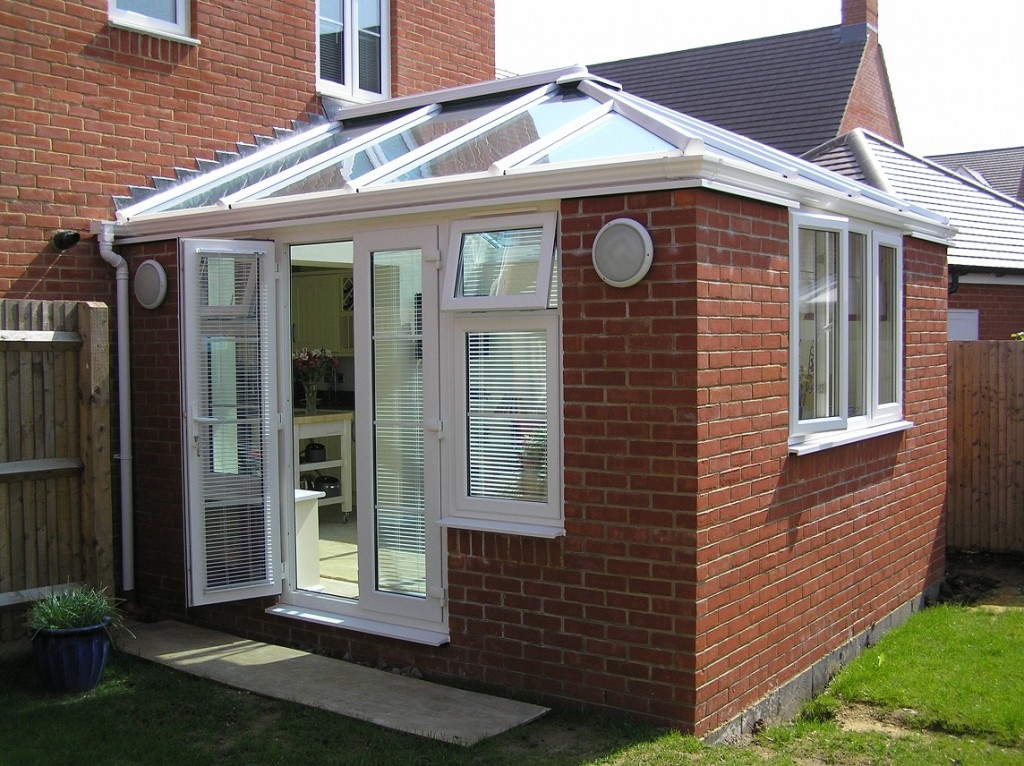The Government has recently announced plans to relax the rules around domestic extensions. Here we take a look at the current rules and exactly how they might change. What can I currently build? Planning permission can be applied for in order to build anything you like, although it may very well not be granted, or […]
The Government has recently announced plans to relax the rules around domestic extensions. Here we take a look at the current rules and exactly how they might change.
What can I currently build?
Planning permission can be applied for in order to build anything you like, although it may very well not be granted, or if you want to make more minor changes without planning permission you could always opt for permitted development. It’s the rules around what ‘permitted development’ constitues that the Government would like to relax.
What currently counts as a permitted development?
This would depend on where it is you live. For example, co0nservation areas and listed buildings will, of course, have different rules, but broadly speaking the following are examples of projects which can normally be undertaken to a house using PD (permitted development) rights in England.
1  ) Internal alterations; including adding and removing internal walls, doorways and chimney stacks.
) Internal alterations; including adding and removing internal walls, doorways and chimney stacks.
2 ) A loft conversion, including adding rooflights, together with dormer windows at the rear or side, plus up to 50 cubic metres of additional volume.
3 ) Garage conversion, including infilling the door opening to match the existing house.
4 ) Cellar conversion, providing it does not increase the volume of the existing building – although in some areas, basement extensions are classed as PD.
5 ) One or two storey rear extensions projecting up to 3m from the original rear wall, no higher than the existing house.
6 ) A side extension up to half the width of the original house, and up to 4m in height.
7 ) A porch, no more than 3 square metres in area, and 3 metres in height, and no closer to any boundary than 2 metres.
8 ) External alterations, including the addition of cladding, painting the walls, changing the roof covering, and adding or altering door and window openings.
9 ) Adding outbuildings up to 4 metres in height with a pitched roof, or 3 metres with a flat roof, covering up to 50% of the original garden area.
10 ) Adding renewables such as solar thermal panels or photovoltaic panels, providing they do not project more than 200mm from the roof or walls, or above the ridge.
(List courtesy of Michael Holmes, spokesperson for The National Home Improvement Show)
Currently, the Governments proposals have been put out to a month-long consultation, with a view to changing the rules before the end of the year. They are expected to be in place until the end of 2015.
Can my neighbours complain?
When a homeowner applies for planning permission the council send out letters to neighbours asking if they have any objections. Any objections made are taken into account when making a decision, although the fact that a neighbour has objected would not necessarily mean the plan will get rejected. It may well be worth mentioning any planning desires with neighbours informally, before they receive any letters from the council.
You will also need to be aware of building regulations: if an extension doesn’t meet them, a council can ask for it to be taken down. If you are employing a builder to do your work, then make sure you confirm that they are taking full responsibility for meeting any set rules and guidelines.
Homeowners who are in any doubt about whether their propsed build is or isn’t permitted should contact their local council for clarification at the beginning of the process.














