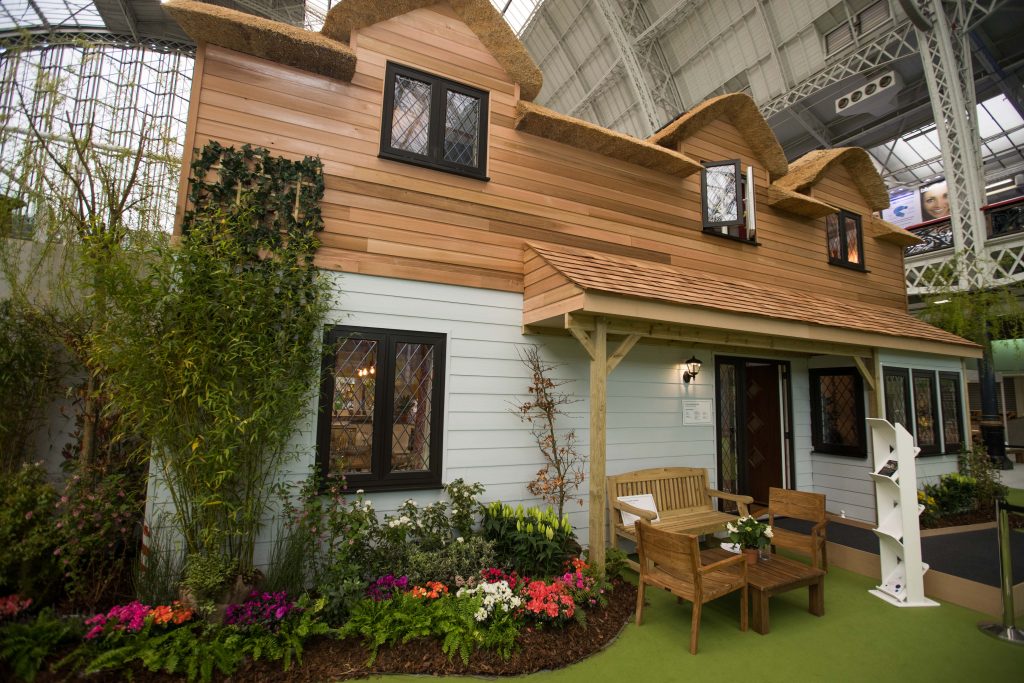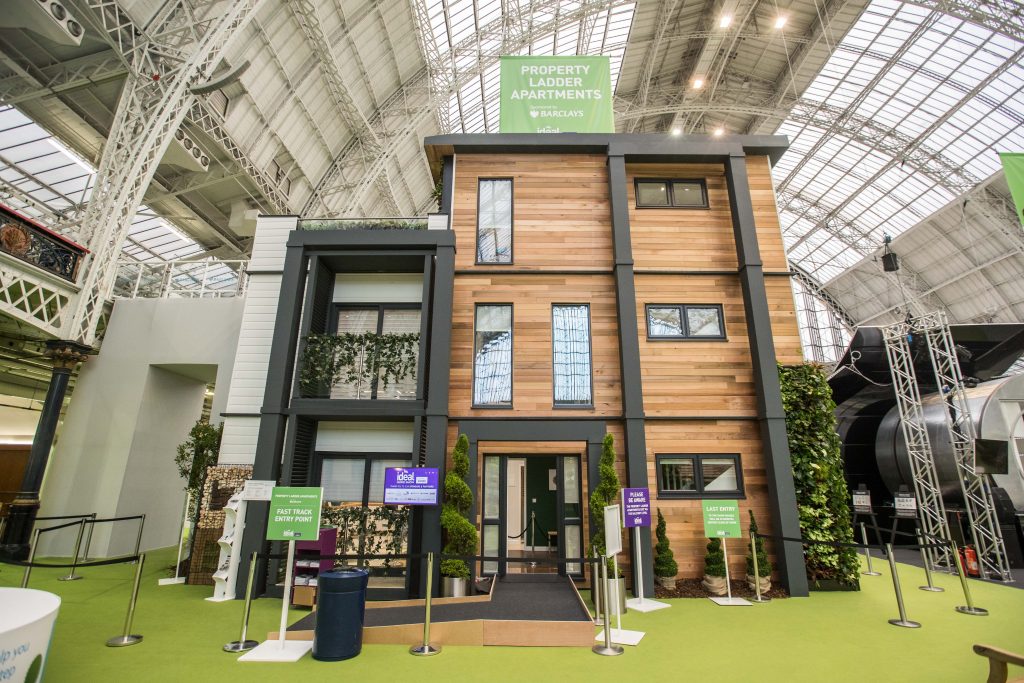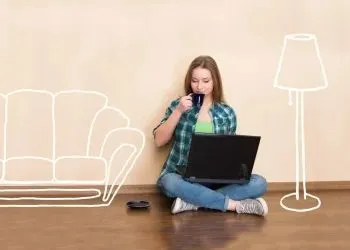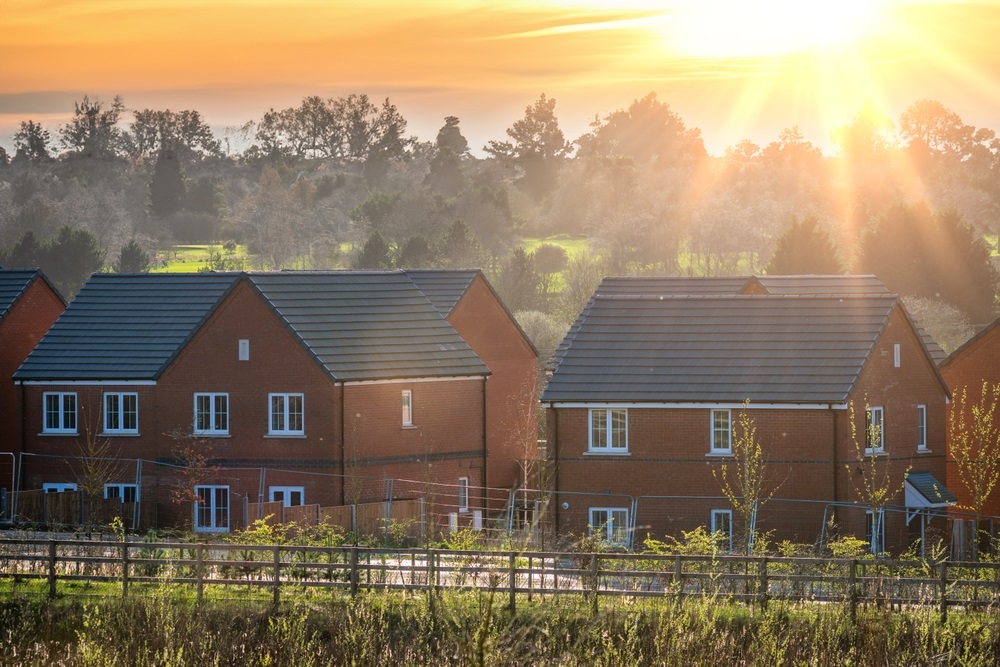The Ideal Home Show first opened in 1908 and has been providing homeowners with inspiration and ideas ever since. Stephen Little takes a look at the latest iconic show homes which wowed members of the public at this year’s show
![The Rotating Home[2]](https://d2td6mzj4f4e1e.cloudfront.net/wp-content/uploads/2017/04/The-Rotating-Home2.png)
The Ideal Home Show first opened in 1908 and has been providing homeowners with inspiration and ideas ever since. Stephen Little takes a look at the latest iconic show homes which wowed members of the public at this year’s show
 They laughed at Galileo. They labelled the Wright brothers as cranks. And not so long ago, the thought of owning a personal computer – let alone having one in your pocket – belonged to the realms of science fiction.
They laughed at Galileo. They labelled the Wright brothers as cranks. And not so long ago, the thought of owning a personal computer – let alone having one in your pocket – belonged to the realms of science fiction.
As history has so often proven, great ideas do not often get the recognition they deserve immediately, but would you live in a giant washing machine where the walls spin round at the touch of a button?
Taking centre stage at this year’s Ideal Home Show is a new prototype home that has a novel approach to solving the shortage of space that many homeowners face.
The brainchild of TV architect George Clarke and featured on his Channel 4 show Amazing Spaces, the rotating home is four rooms in one.
Press a button and the bedroom becomes the living room. Want to do some cooking? Select the kitchen and the room spins round 90 degrees.
“The rotating house literally turns habitable space and the way we use space in our homes on its head,” said Clarke.
![rot h 2[5]](https://d2td6mzj4f4e1e.cloudfront.net/wp-content/uploads/2017/05/rot-h-25-200x300.jpg) “It may seem like a wacky idea to have a vertically rotating house, but the whole point of a prototype design is to challenge our preconceptions and strive for greater innovation.
“It may seem like a wacky idea to have a vertically rotating house, but the whole point of a prototype design is to challenge our preconceptions and strive for greater innovation.
“It is very affordable, space efficient as well as being a futuristic, cool design.”
The home has a total floor area of nearly 40 square metres, but actually only takes up a footprint of 10 square metres.
It was built with a vision that life had to be as normal as possible and offers the opportunity to think of space in terms of volume, rather than square footage.
The interior is pure white with curved details, LED lighting and light boxes.
The only permanent section of the house is the lift-style panel, which houses the buttons to begin the rotation.
Using electric wheelchair motors, the house can impressively turn a 90-degree angle in just 10 seconds.
Everything, including the kitchen sink, is hidden away. Cutlery is magnetised so it does not fall to the floor, the bed comes down from the ceiling and the wall mirror converts into a TV. The bathroom and toilet are on the outside of the rotating drum and remain static.
William Hardie, master craftsman and designer, said: “The rotating home is literally revolutionary – it’s an exercise in rethinking the way we live, our homes and our space.
“By changing one simple principle, it meant we had to readdress every single item in the house and that came with many of its own challenges. I thought it was a daft idea at first, but after building a tiny model I realised the immense space we really had to play with and the project became very logical.
“I hope it inspires other revolutionary ideas and gives an insight into the process of design and invention.”

21st Century Cottage
For those looking for something a little bit less futuristic, the 21st Century Cottage is probably more to your liking.
This traditional thatched cottage has a modern stylish interior that blends the old with the new.
It has been designed with families in mind and provides a solution for those who have relocated from London to start a new life in the countryside but still want a contemporary city-style interior.
Made from environmentally friendly and fully sustainable material, thatch is considered one of the best eco-friendly roof types.
These traditional properties are seeing resurgence in popularity as our busy and expensive cities push families out to a new lifestyle in the country.
The wood cladding from the outside adds a modern twist to the traditional brick exterior. Outdoor spaces such as the pergola and veranda add a quiet place to sit, read a book and enjoy the beautiful view of the countryside.
Heading inside, the interior has a contemporary, open plan and stylish feel to reflect city living. It has also been designed to accommodate older families whose children may now have left home, with guest bedrooms and flexible living spaces, including a study area for those who work from home.
The 21st Century Cottage has been created with interior design help from a gifted group of art and design students at Chichester College.
Maria Smith, art and design lecturer at Chichester College, said: “This has been an amazing opportunity for our students and they have really worked hard to produce some fantastic designs.
“It is a huge task, but I’m really proud of the way they have embraced the challenge. We have worked hard to create designs that are beautiful, but also make the cottage a home that people can replicate themselves.”

Property Ladder Apartments
The Property Ladder Apartments each reflect a different stage in life – from your first home through to your last – and showcase how different homeowners can make the most of their living space.
The three-story block combines a home for a first-time buyer, a new family and a downsizing older couple.
From vertical gardening to nifty storage solutions for your bike and belongings, there’s plenty of inspiration on display for homeowners.
The ground floor apartment showcases modern, space-saving and child-friendly design ideas. It also incorporates specific innovative features for children within its two-bedroom space.
Decked out in a modern Scandinavian style, this apartment marries simple and modern functionality with bold interior choices. The kitchen is designed to be practical and cost effective, meeting the needs of the busy modern family.
Moving up a floor, the design of this one bedroom apartment reflects a first time-buyer’s home, incorporating brilliant up-scaling and cost-effective design solutions perfect for those new on the property ladder.
The downsizing home on the second floor incorporates a creative use of space and illustrates how the home can be used differently in later life.
The apartment shows how hobbies can be integrated into the home for older people who have retired and are looking to keep themselves busy.
Not an inch of space is wasted and there is even a vertical garden on a wall, showing there is room for gardening even in a small apartment.
Chichester College students also worked their magic on the Property Ladder Apartments, helping to create the look and feel for each of the levels
Terry Molyneaux, lecturer at Chichester College, said: “This has been an amazing opportunity for our students and they have embraced the challenge of creating each of the apartments.
“The students have put a lot of work into ensuring each apartment reflects the residents – from the first-time buyer to the downsizing, older couple.
“Each apartment feels different and I think visitors will be able to take inspiration from each of them. It has been an exciting project to work on and I know the students have really learnt a lot.”














